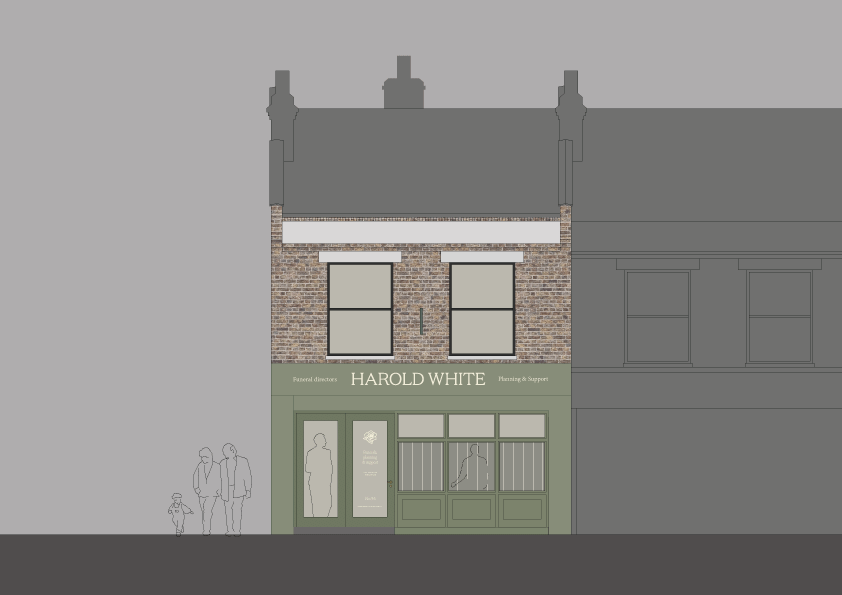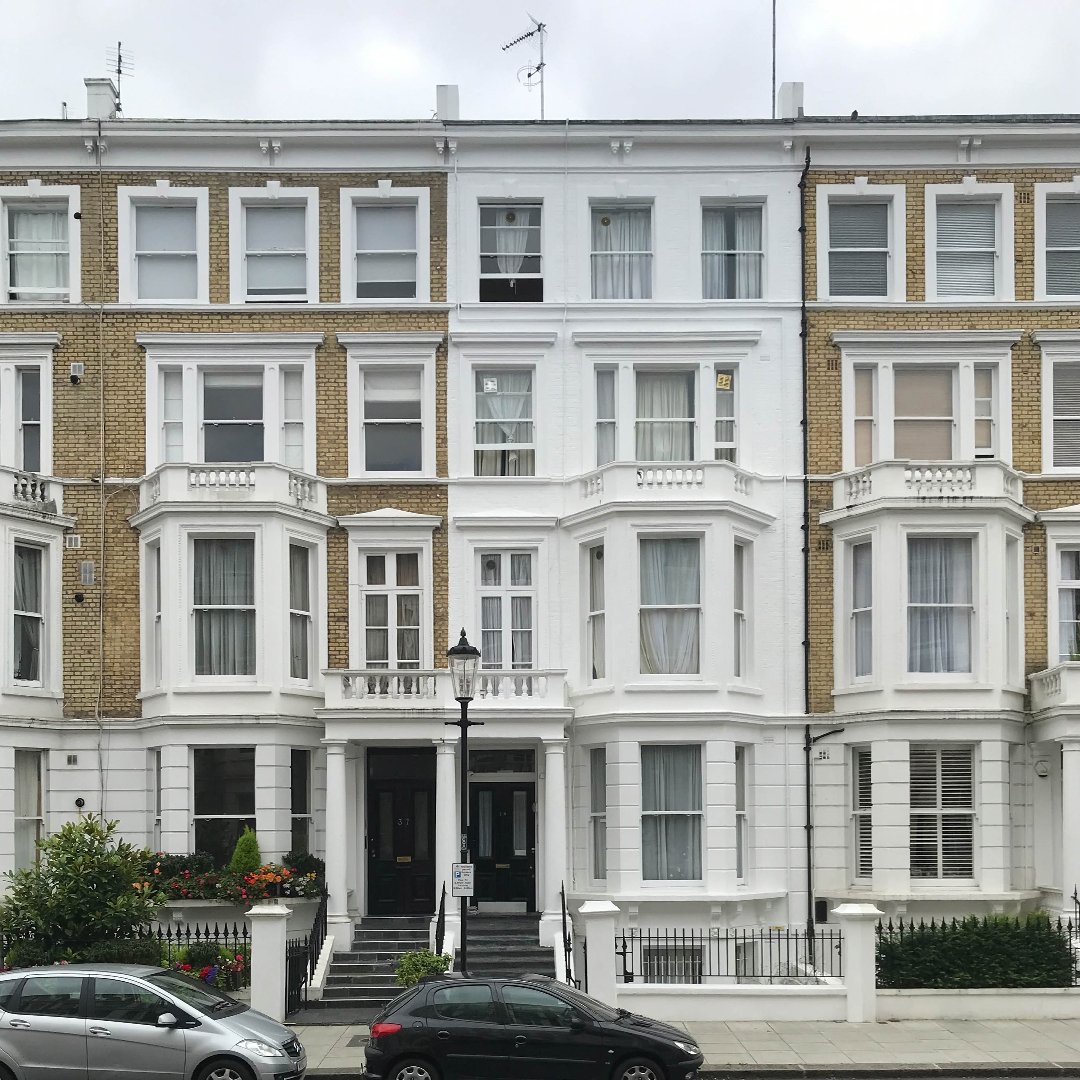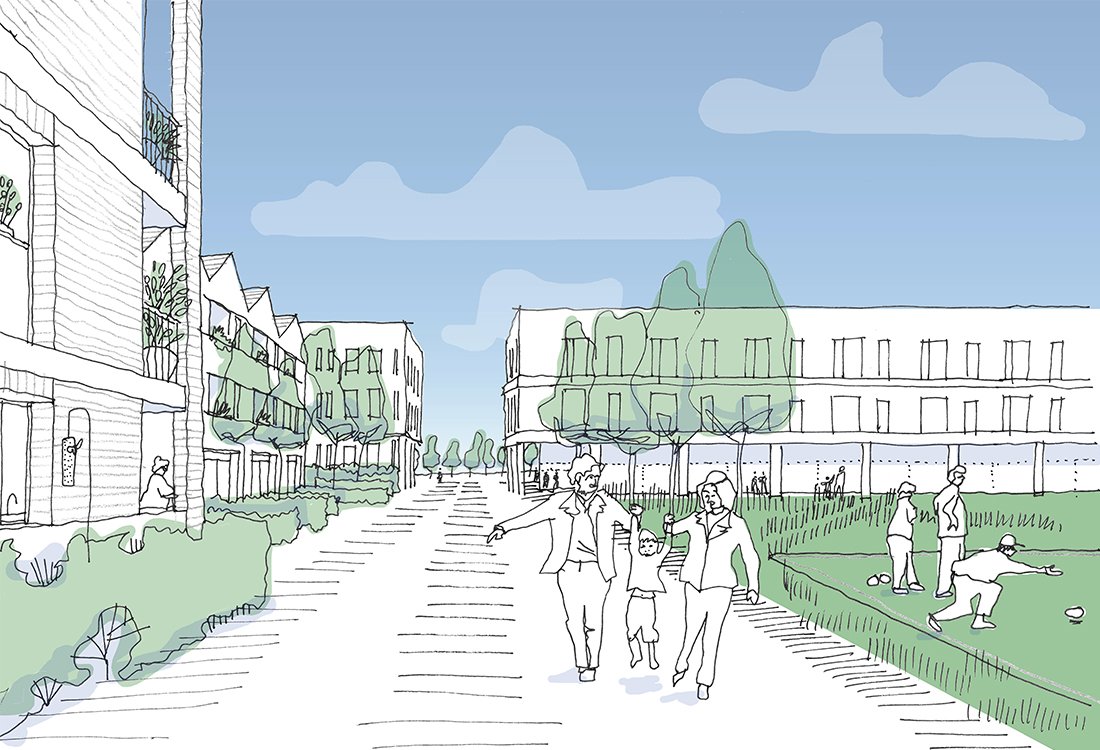Harold White - Chingford - London E4
Harold White Independent Funeral Directors Ltd. has been trading in the London Borough of Waltham Forest since 1888, and at the Chingford premises since the early 1970’s. The brief included remodelling and refurbishment of the Victorian shop areas, redesign of the garden extensions including mortuary and ceremony hall and ancillary spaces.
Longridge Road - Kensington - London SW5
A strategic improvement project funded by the GLA through the homeless change and platform for life fund, providing supported move-on accommodation in central London. The project included retrofit and refurbishment of a large period townhouse in Kensington, London.
Forest Road - Walthamstow - London E17
A new boutique apartment building in the London Borough of Waltham Forest, complementing the surrounding buildings with a stepped roofline, increased density and a greater variety of housing types within the suburban context.
Markhouse Road - Walthamstow - London E17
A new vision for the Markhouse Centre site, a former adult services NHS site in the London Borough of Waltham Forest, to providing new affordable townhouses, a mixed tenure apartment building, and communal gardens and reconnecting Markhouse Road with the surrounding community.
Rowan House - Wanstead - London E17
A new vision for a former youth services centre in Wanstead, east London with new mixed-tenure housing. The proposal is part of the regeneration of a 1970s social housing development, completing the urban block with a new landmark building.
Featherstone Road - Ealing - London UB2
A new 100% affordable development for Octavia, with an apartment building defining a mews, ending with a cluster of town houses. This former industrial site is tranformed into a new sustainable community with private back gardens and communal landscape.
Low Hall Lane - Walthamstow - London E17
Regeneration of the Ferguson Centre, a former NHS site into new mixed tenure housing. A new apartment building book-ends the Honeybone allotments to the west, with town houses to the north creating a pocket park serving the residents and wider community.
Russell Road - Leytonstone - London E17
Regeneration of the Waltham Forest Resource Hub into new mixed tenure housing. A new apartment building lines the edge of the overground rail tracks, an east facing corridor over looks the train tracks creating an environmental buffer for the west facing apartments.
Backworth Park - Newcastle Upon Tyne - NE27
A competition masterplan in Backworth, Newcastle upon Tyne, co-authored with Medical Architecture and Colour landscape architects for a new multi-generation, senior living community, providing a healthcare hub, local shops and services, open green space and a pre-school nursery at its heart.
Vicarage Road - Leytonstone - London E10
A new residential mews and villa are replacing a collection of buildings that are beyond their life-span and not making best use of the site. The new villa maximises the site potential with family housing to the back of the site creating a communal public realm.
Poets Corner - Harrow - London HA1
A competition proposal for Poets Corner, the southernmost plot of the Harrow Civic Centre masterplan in north London. The the long thin site called for a variety of different individual and terraced housing types in response the narrow plot, with a taller apartment building framing the south of the town square.
Catford Island - Lewisham - London SE6
Urban Habitat Studio worked with Countryside Properties on a competitive bid to prepare a new vision for Catford Island in south London. The masterplan has been conceived around three character areas, each one relating to an important adjacent area with a commercial east west route from the high street and a soft landscaped urban grove at its heart and intersected with routes to surrounding areas.
Kings Yard - Hackney - London E9
The Kings Yard site is a mixed use light industrial and residential site to the north of Homerton Overground station in east London. Urban Habiatt Studio worked with Countryside properties to prepare a masterplan to assist with the business case for the site. Proposals retained ground floor commercial and light industrial uses with residential above with podium level communal landscape.
Digby Crescent - Hackney - London N4
A refurbishment project for the reconfiguration and attic extension to a top floor apartment, located within a Victorian townhouse close to Clissiold park and adjacent conservation areas in Stoke Newington, North London. The split level top floor apartment is distributed over 3 half-levels, the proposals include the attic as a half level extension adding a 4th floor. The proposals involve upgrading and reconfiguring all levels including a roof terrace with a new room with ensuite bathroom in the attic.
Courtland Avenue - Chingford - London E4
A refurbishment project for the reconfiguration of a single level semi detached home in Chingford, north London. The proposals include a side and rear extension to a 1930’s bungalo. The rear extension allowed for a complete reconfiguration with three pitched roofs spanning the width of the plot opening onto the garden.
Norman Road - Leytonstone - London E11
The site is a left-over piece of land owned by the adjacent terrace but disused. It is bounded by an undergroud line to the west and an overground line to the north bounding the northern edge of the site with a viaduct and carpark. The proposed building overlooks the street and carpark area bookending the terrace and completing the terrace with a unique building.















